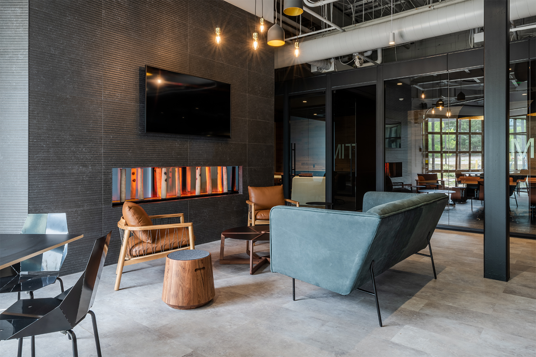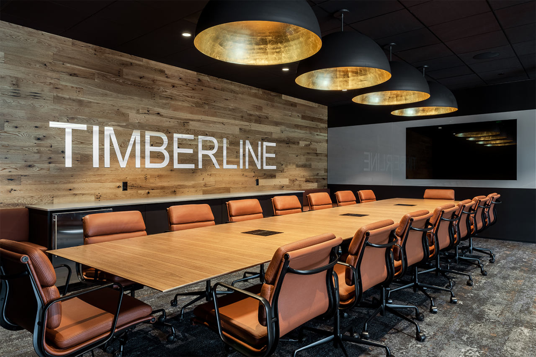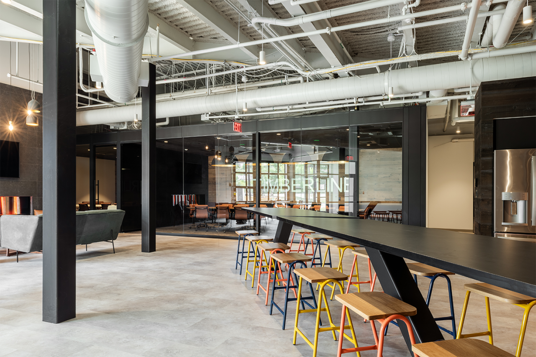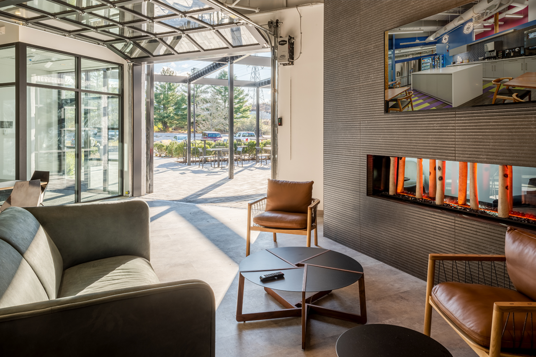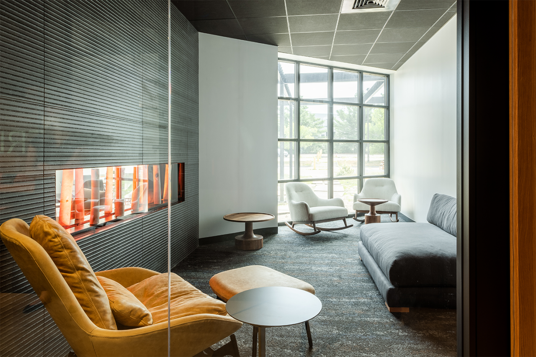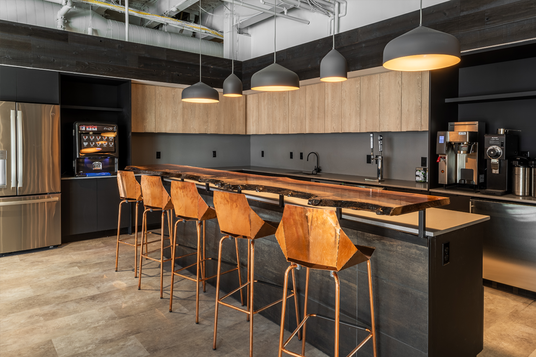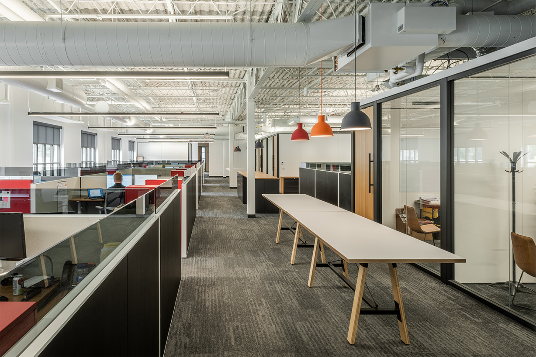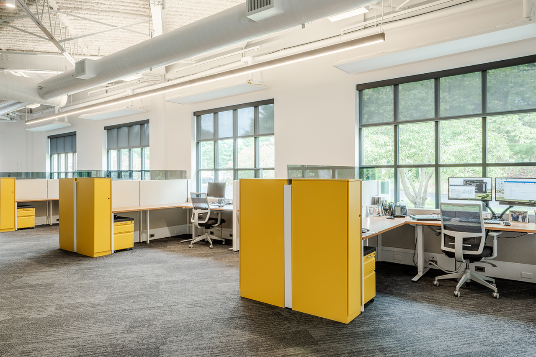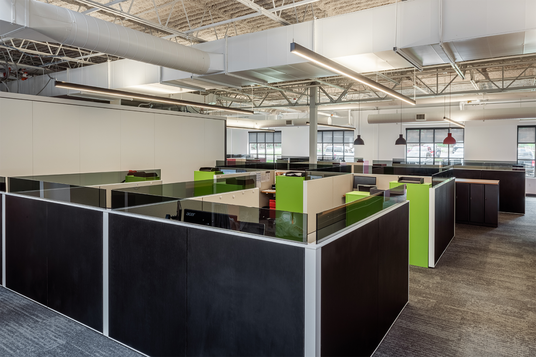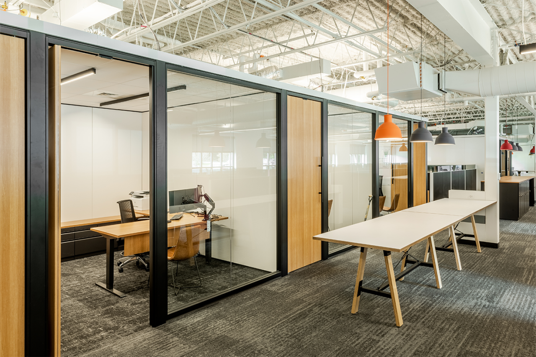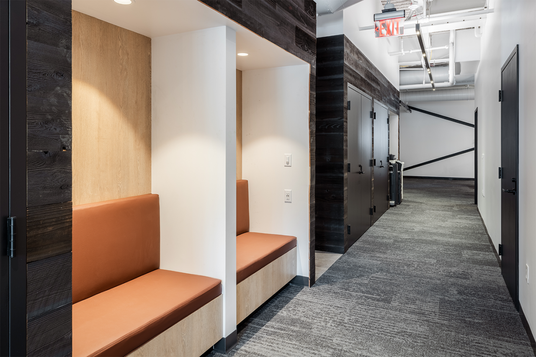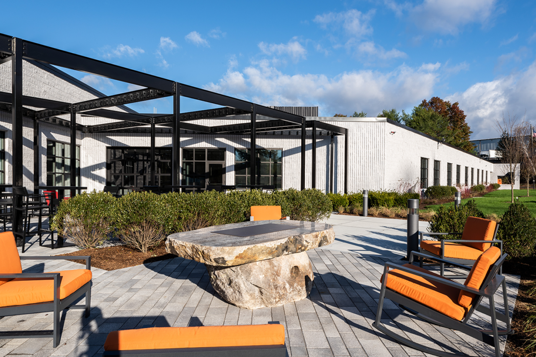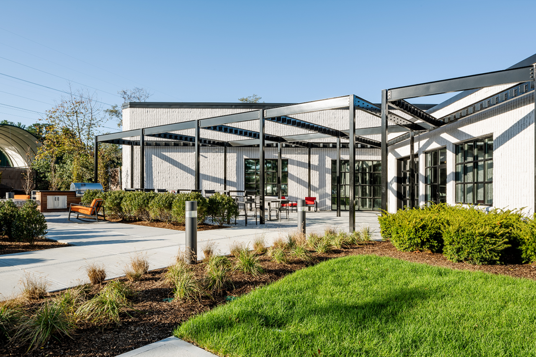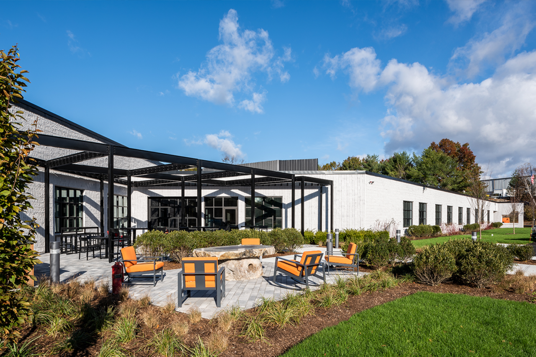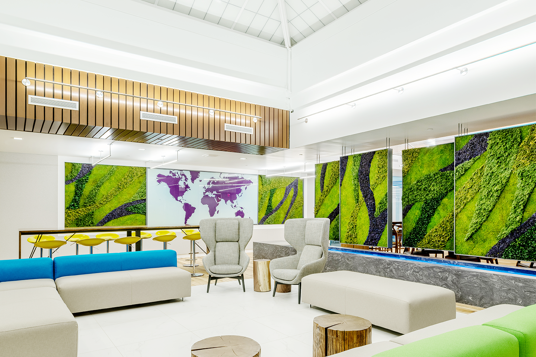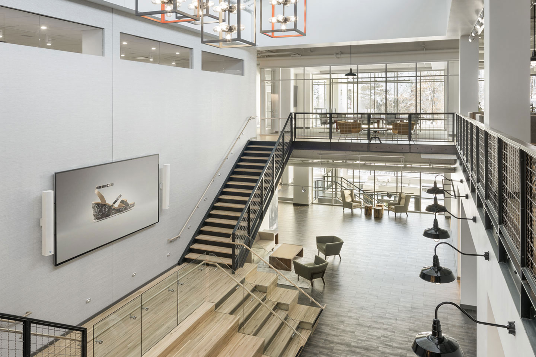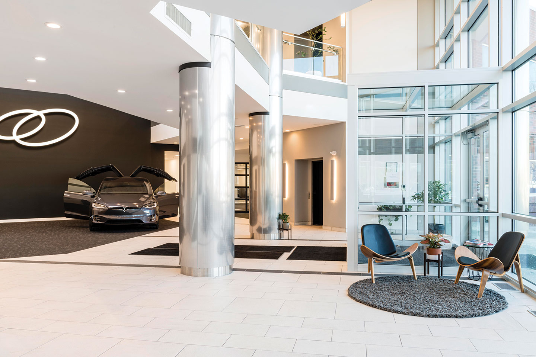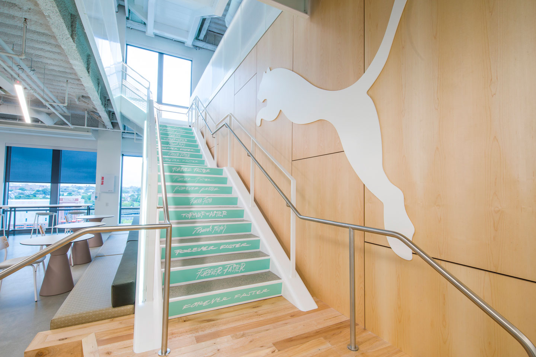Timberline Headquarters
Canton, MAA TRANSFORMATION FOR TIMBERLINE’S HOME
It has always been the vision of CEO Steven Kelly to transform our 1970’s Canton HQ building into a welcoming place to house the employees he refers to as the “Timberline Family.” In 2020, this vision became reality upon the completion of our new headquarters with a design inspired by all-things construction – wood, metal, steel and concrete.
The overall goal of the 30,000 SF interior fit-out was to create a space that would provide best-in-class amenities, flexibility and overall workplace wellness. In order to recruit and retain the best talent, these are must-haves for any modern business. Our team excels at proactive planning, communication and coordination with all project partners, and this project for ourselves was no different.
studioTROIKA helped to translate ideas into reality with the incorporation of the “construction” theme throughout the design of the space. Exposed ceilings, large framed windows, wood, metal and steel fixtures and finishes are carried throughout the building.
To maximize daylight into the interior, small windows were replaced with large 7-foot custom windows. Light now floods the entire workspace that includes motorized stand-up workstations, several collaboration conference rooms and private offices with glass window fronts created from modular wall systems to maximize future flexibility. Each department’s workspaces are marked by a different color, together making up the colors of the Timberline brand.
The heart of the office is the expansive entryway, which features an operable, glass garage door that provides an easy flow for external and internal events. This area includes an open-concept kitchen, highlighted by an oversized live-edge wooden island and a comfortable seating area overlooking a modern, see-through, eco-friendly fireplace feature wall.
Top-notch amenities include a state-of-the-art gym along with men’s and women’s locker rooms, a golf simulator, a wellness room, quiet room, as well as an outdoor patio area complete with a grill, firepit and several seating options for group gatherings.
Back to Corporate Projects
