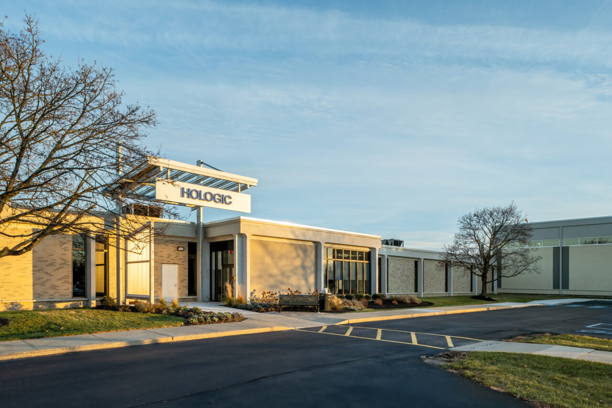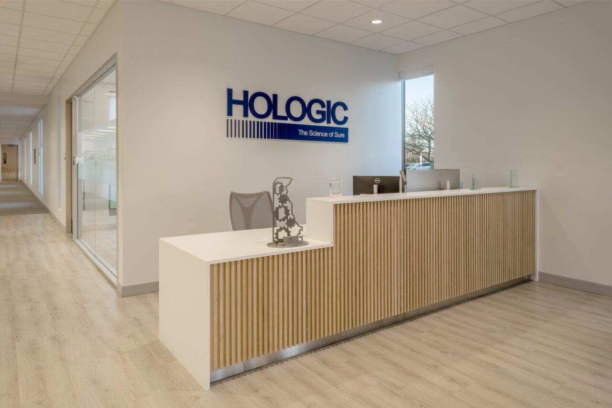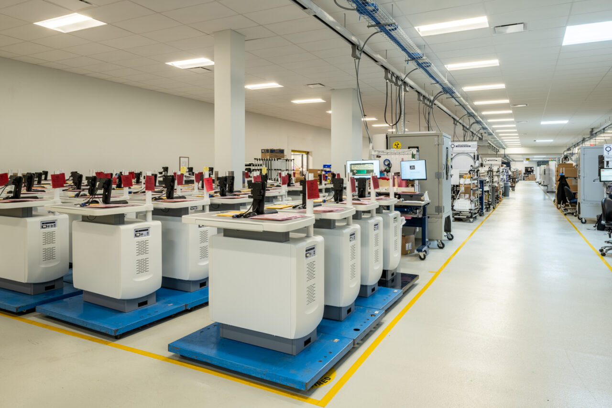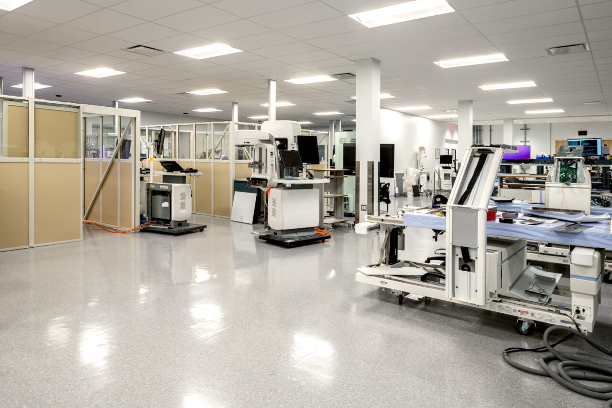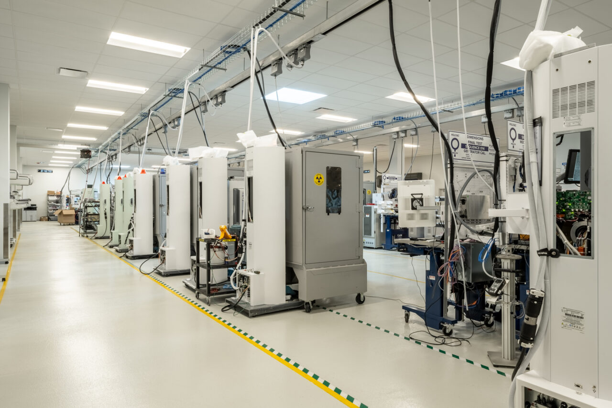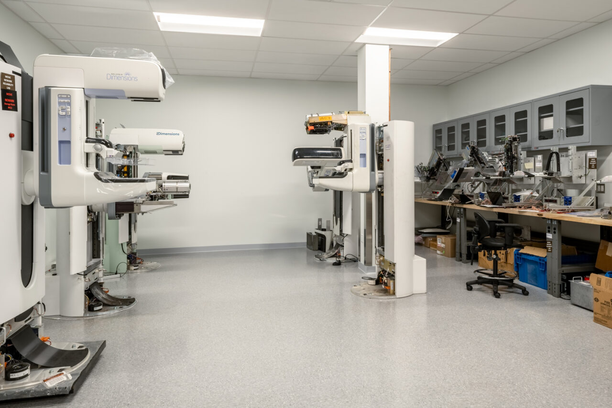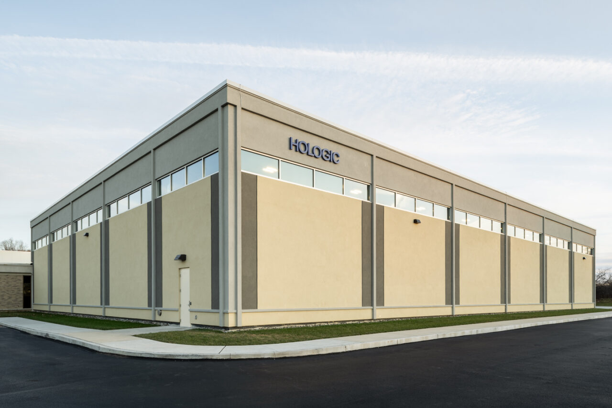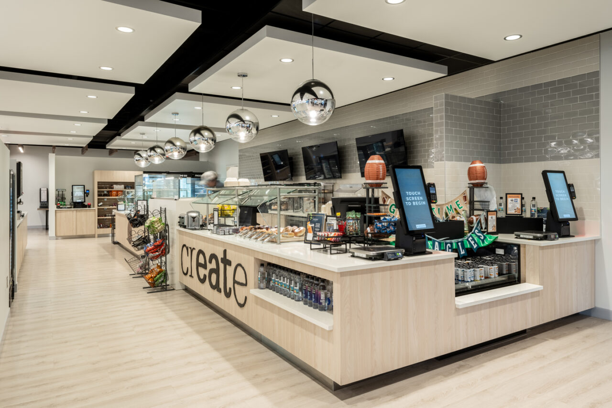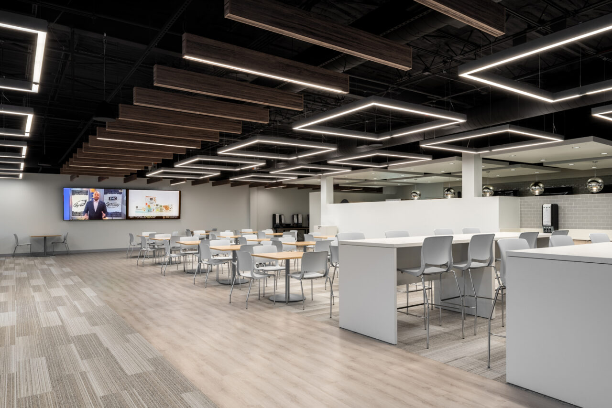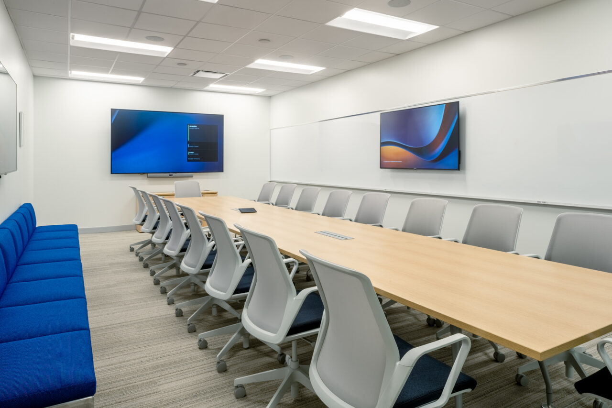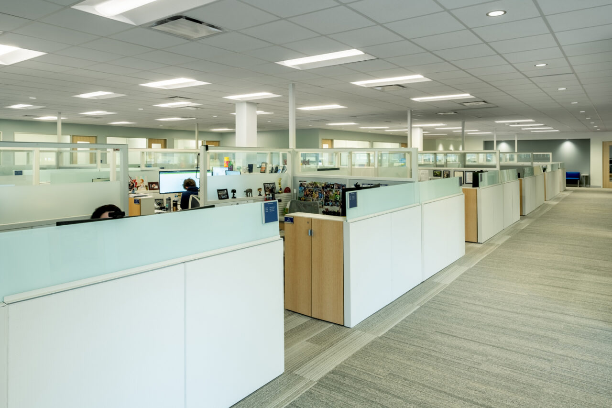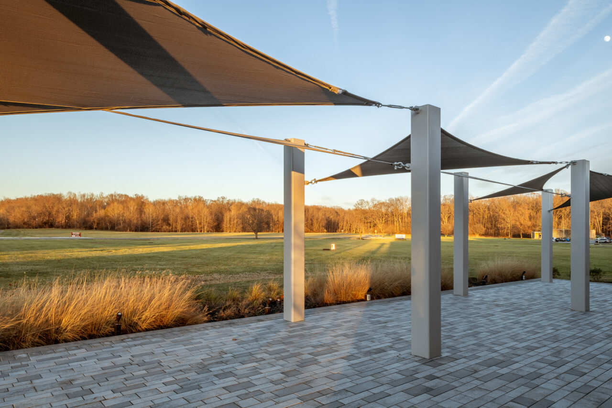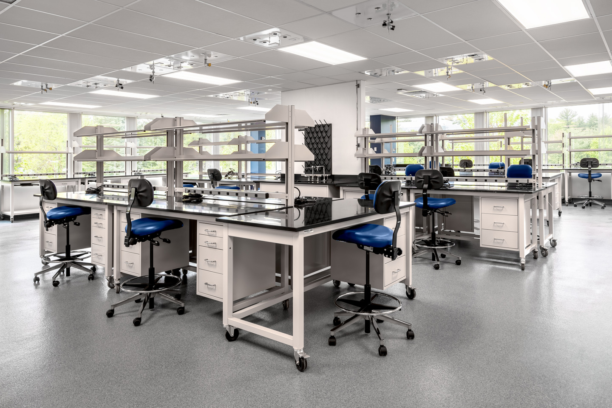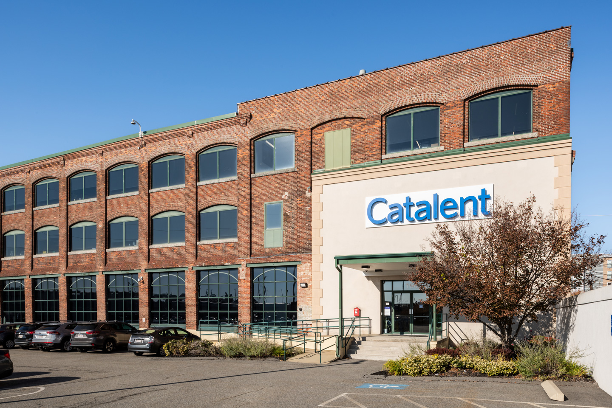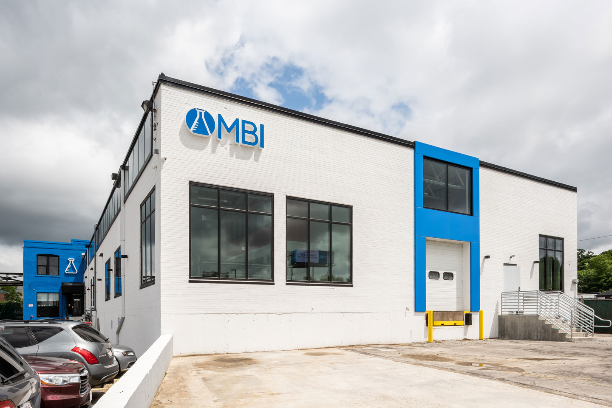Hologic
Newark, DELarge-Scale Manufacturing Expansion and Interior Fit-Out
Hologic, a leading medical technology company based in Massachusetts, completed a large-scale manufacturing expansion in Newark, DE, creating a world-class space designed to accommodate a growing workforce and streamline manufacturing operations. The 115,000 SF project involved a 15,000 SF ground-up warehouse addition and a 100,000 SF interior fit-out, which integrated mixed-use office, R&D, production and cafeteria spaces.
The facility remained partially occupied throughout construction, requiring careful coordination amongst the project team to minimize disruptions to ongoing operations including offices, lab space, clean rooms and manufacturing areas. A significant aspect of the project was the relocation and reuse of equipment and millwork from Hologic’s existing Danbury, CT facility. These elements were thoughtfully integrated into the new design to support operational continuity and reduce material waste.
The reuse of materials, along with envelope enhancements and the installation of high-efficiency mechanical systems, contributed to Hologic’s broader sustainability goals. As a result, the facility has achieved a 38% annual reduction in electrical energy usage, despite an 11% increase in space due to the warehouse addition. These efforts reflect Hologic’s commitment to environmental responsibility and operational efficiency, delivering measurable impact without the need for formal third-party certification.
To support the project’s aggressive six-month timeline, the team implemented a phased turnover strategy, allowing portions of the facility to become operational while construction continued in other areas. Long-lead items such as electrical gear were pre-released early in the schedule, and temporary solutions were deployed where necessary to mitigate procurement delays. BIM was also used to optimize space utilization in critical areas like the boiler and electrical rooms, streamlining coordination and minimizing rework.
Key technical elements of the project included upgrading the facility’s electrical service and gear along with relocating mechanical rooms. These changes required extensive planning to maintain operational continuity and optimize system efficiencies. The construction of the warehouse addition during Delaware’s winter and wet months presented additional challenges, which the team overcame through diligent scheduling and proactive problem-solving to meet the tight project deadline.
The successful completion of the project is a testament to the entire project team’s expertise in managing complex large-scale construction in occupied spaces. The team’s unwavering focus on safety, coordination and meticulous planning ensured the seamless integration of new systems—delivering the project on time, within budget and with minimal disruptions to Hologic’s daily operations.
Timberline delivered a complex project with precision and care, overcoming schedule constraints and construction challenges without disrupting our ongoing operations. The relocation of critical equipment, coupled with energy-efficient upgrades, has created a facility that supports both our growth and sustainability goals.

