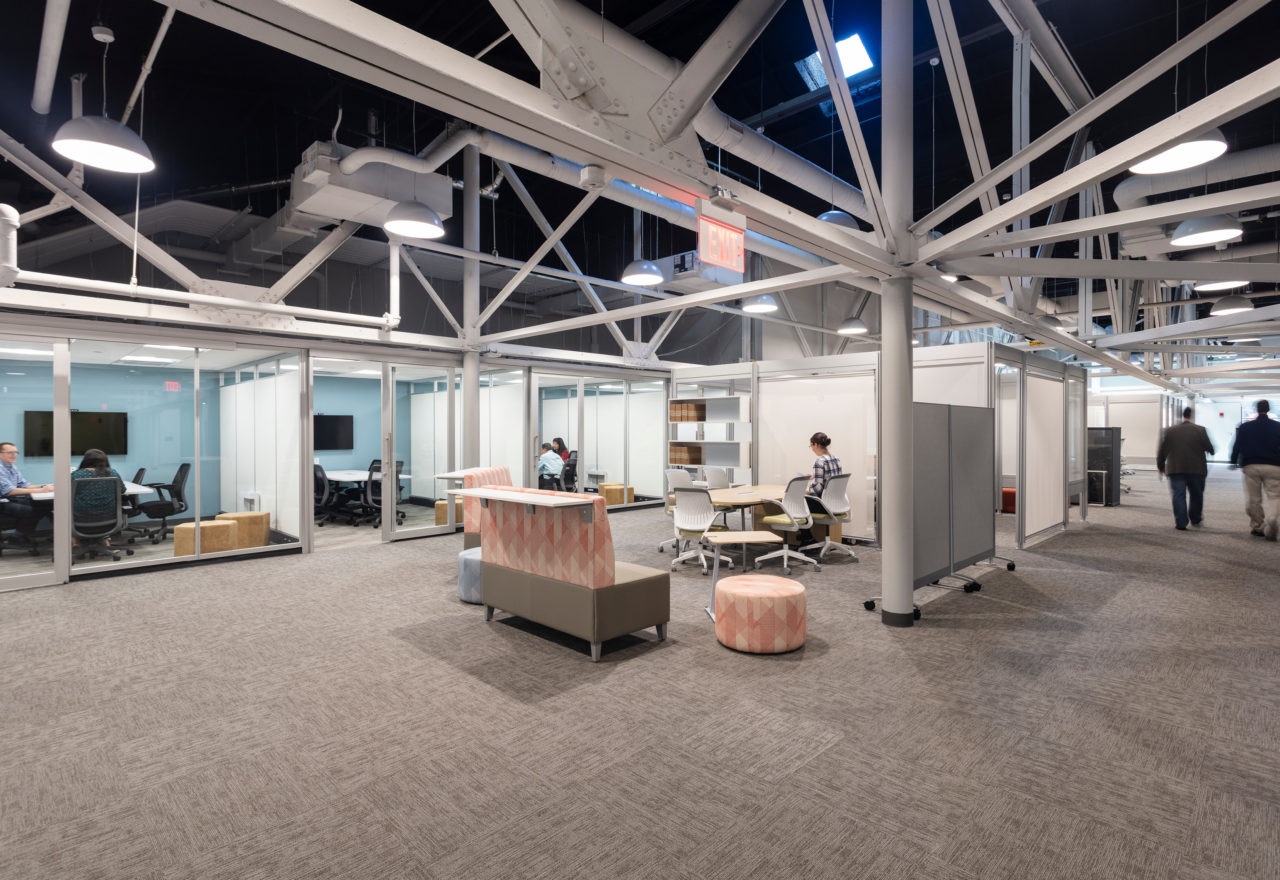
Timberline Construction is pleased to announce the project completion of a 30,000 SF office and conference center fit-out for Tufts Health Plan in Watertown, Massachusetts.
This project included 15,000 SF office area and a 15,000 SF new conference center and took a little over four months to complete. The conference center area consists of a modern-fold partition, Muraflex sliding glass walls and K-13 acoustical insulation sprayed on deck, and is fully equipped for AV capabilities and four ceiling projectors. The project also includes all new MEP systems, eight new skylights, new cubicles, new storefront windows and upgrades to existing restrooms. The conference center is surrounded by break-out areas and meeting spaces, each include whiteboard walls and mountable privacy walls for team collaboration.
The Timberline team consisted of Executive Vice President Tim McManus, Senior Project Manager Michael Cashin, Senior Project Superintendent Tom Day and Assistant Project Manager Ellen Strycharz. Michael Cashin stated, “Our team really enjoyed working on this project with Tufts Health Plan, the architect SMMA, and all our project partners. We know the Tufts Health Plan employees will love this space for collaboration and company meetings in the future.”
