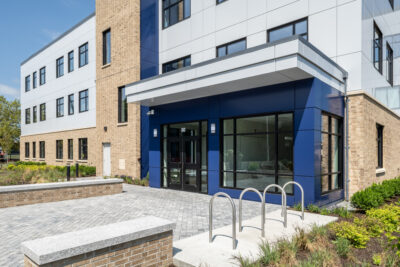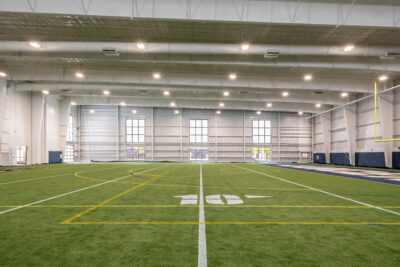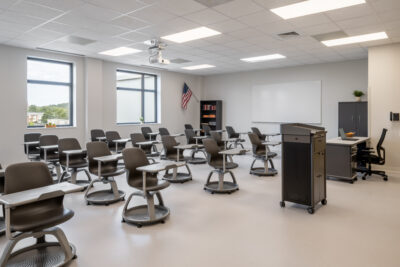Partnering with Scalora Consulting Group, this new 80,000 SF building expands the school’s offerings as part of its strategic plan

50 Crystal Street Main Entrance
Canton, MA – Timberline Construction Corporation (Timberline) has completed Malden Catholic’s new 80,000 SF academic and athletic facility, a transformative addition to the school’s campus designed to expand offerings to its current student body and support the next generation of students.
Awarded through a competitive bidding process, Timberline was selected for the team’s innovative, cost-effective solutions that maximized space while aligning with Malden Catholic’s budget and schedule goals. Originally planned for a turf field and indoor practice gym, the scope expanded significantly as Timberline collaborated with school leadership to align the facility with the school’s mission and long-term vision. Through this process, Timberline proposed a third floor to the new ground-up building, creating space for the launch of Malden Catholic’s new 7th and 8th-grade division within the existing footprint.

Practice Turf Field
“Timberline proved to be a truly great partner throughout this process,” said John K. Thornburg, President of Malden Catholic. “Their creative design solutions helped us achieve our goals, and their clear communication ensured we always felt aligned and confident at every step. The team not only exceeded our budget expectations but also stayed on schedule so we could welcome students into the facility for the start of this school year.”
Completed under Timberline’s in-house design-build model, the project reflects a deeply integrated partnership and the firm’s client-first approach. Despite the site’s tight footprint and proximity to the active academic campus, Timberline successfully executed a 69-week construction schedule, implementing comprehensive logistics to ensure safety for students, faculty and visitors throughout the process.
“We are thrilled to have collaborated with Malden Catholic on such a meaningful project,” said Steve Wassersug, President of Timberline. “This new facility is more than a building – it’s a place that will foster innovation, learning and growth for years to come. Our entire team is proud to have played a role in bringing this vision to life, helping the school fulfill its mission and supporting the next generation of Lancers.”

3rd Floor Middle School Classroom
The new building features 17 classrooms, specialized labs for Biomedical Engineering, Financial Literacy and Entrepreneurship, a 35,000 SF indoor turf field, and a 3,000 SF wellness center. It officially opened in August 2025, marking a major milestone in Malden Catholic’s campus expansion.
The project team included Scalora Consulting Group as the Owner’s Project Manager, and Timberline Construction as both Architect/Design and Construction Manager. Our comprehensive engineering team for structural, civil and design-build/MEP includes VHB, Johnson Structural Engineering, R.W. Sullivan, Tocco, Phoenix Mechanical, and Dan-Cel Fire Protection.
